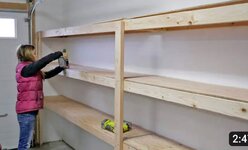Per title... and due to the slope I want to have two different elevations of TOC (top of concrete) and possibly three separate garage doors. Any comments in that specific regard would be appreciated, well, particularly re how to do the garage apron... which I'm obligated to have. 2' apron is the requirement. Any photos re how to do the apron would be appreciated too.
Finally, size... Could it reasonably be 34' wide, say, and 32' deep? I have a long- but fairly narrow property. Should I go with parapet walls and torch-on, or cottage roof, or two pitch gable-end?
The 32' depth (and maybe I'd reduce it) is to cater for a bench + shop tools at the ends of the cars' parking spots.
I'd like storage shelves adjacent to the two outboard cars too...
I just thought of one more thing: I want to frame it for two man-doors and have it arranged so when my wife and I both kick the bucket and my daughter's redevelop the property to a frt/back duplex (or more) there exists the possibility of up to three separated-by-walls independent garage parking spaces....
Finally, size... Could it reasonably be 34' wide, say, and 32' deep? I have a long- but fairly narrow property. Should I go with parapet walls and torch-on, or cottage roof, or two pitch gable-end?
The 32' depth (and maybe I'd reduce it) is to cater for a bench + shop tools at the ends of the cars' parking spots.
I'd like storage shelves adjacent to the two outboard cars too...
I just thought of one more thing: I want to frame it for two man-doors and have it arranged so when my wife and I both kick the bucket and my daughter's redevelop the property to a frt/back duplex (or more) there exists the possibility of up to three separated-by-walls independent garage parking spaces....
Attachments
Last edited:

